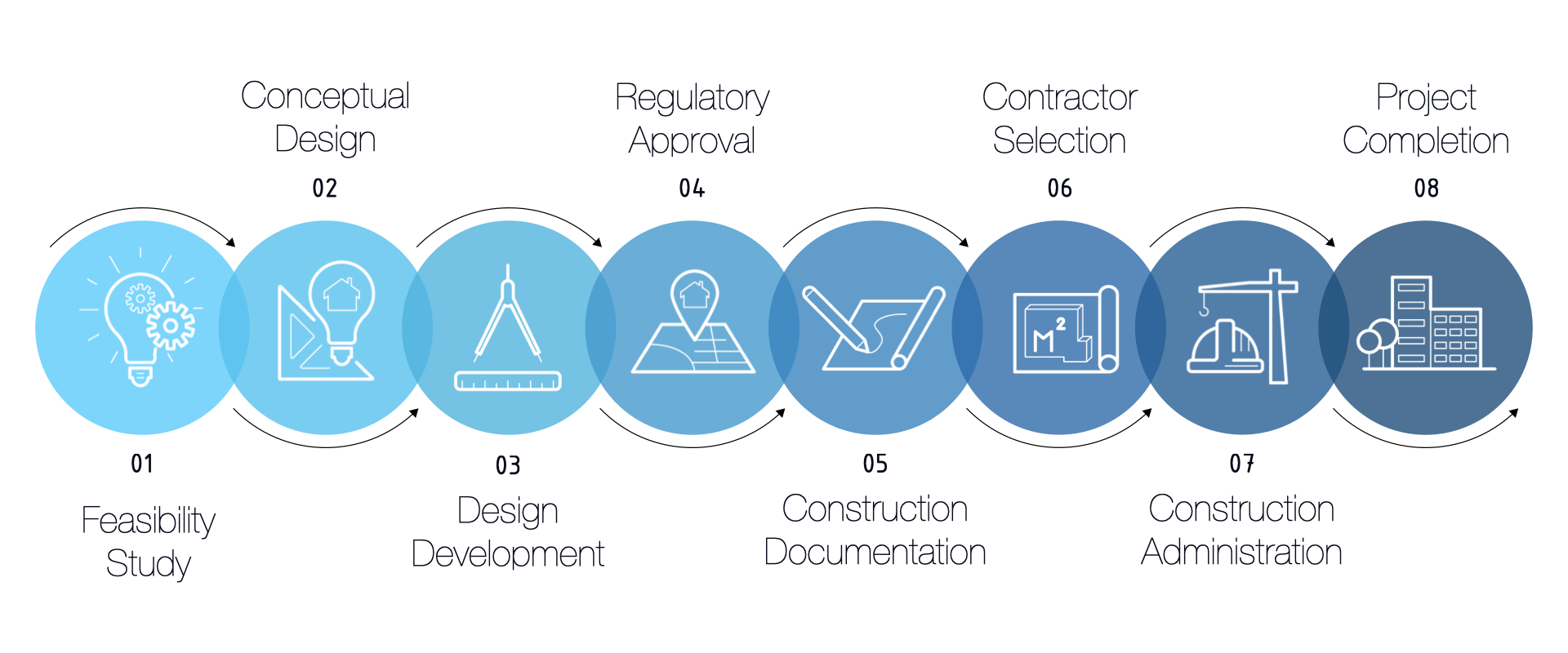Synergy between Architecture & Construction Management

Project Process
Architectural
_ teknologi
Arkitektur, som en designdisciplin, har den unika förmågan att harmonisera mänsklig kultur med både naturliga och byggda miljöer. Den sträcker sig bortom att bara uppfylla de funktionella kraven i ett byggprogram. När våra samhällen utvecklas i komplexitet har samtida arkitektur blivit ett tvärvetenskapligt expertisområde som integrerar avancerade byggteknologier i byggproduktionen.
Even a structure of modest proportions involves many skills and hundreds of different operations during the construction process. This complexity highlights the significant benefits a project owner, whether public or private, can gain from a skilled architect/engineer specialising in architecture and construction management.
Architectural
_ design process
This initial phase lays the foundation for the design process. Whether the client is considering land purchase or has already identified a property, we help define requirements and budget constraints. Our feasibility study helps visualise the development potential, establishing key project characteristics such as location, performance criteria, size, layout, and configuration.
This phase begins with the completion of preliminary research. While the overall project definition is the client's responsibility, we provide crucial technical assistance. We develop an 'Architectural Programme' that translates the client's requirements into an effective building design. We explore design concepts, assess regulatory requirements, analyse the site in detail, and use sketches and diagrams to explain potential design solutions.
This phase transitions from conceptual to detailed design. We refine the agreed concept, considering environmental protection, comfort, health, safety, sustainability, and durability. We may involve structural, HVAC, and electrical consultants as needed. A preliminary cost estimate is prepared, allowing for timely adjustments to align the project scope with the budget.
This phase involves obtaining necessary approvals from local planning authorities. Requirements vary by jurisdiction, but typically include demonstrating compliance with land use, building, and energy codes. We prepare all required documentation for the building permit application. The timeline for this process can vary depending on local regulations and the project's scale.
This critical phase involves producing detailed working drawings and specifications. These documents communicate the entire design intent for the construction process. While this stage often requires more time than previous phases, it's essential for successful project implementation. The thoroughness of these documents can significantly impact the smoothness of the construction process.
This stage involves a competitive process where potential contractors bid on the project. Clear, comprehensive, and coordinated construction documents are crucial to avoid additional costs later. Our involvement in this process provides professional advice to help select the best-suited contractor. This may involve reviewing bids, materials, and schedules with potential contractors.
While most of the architect's work is completed before construction begins, our continued presence during this phase is crucial. We conduct regular site visits to review progress, ensure adherence to the design intent, and proactively address any issues. This oversight helps avoid costly delays and ensures the project is executed according to the agreed terms.
As construction nears completion, we conduct a thorough inspection to ensure the building meets the original architectural intentions and quality standards. We assist in developing a 'snag list' or 'punch list' of any items needing attention. This list must be addressed before the project is considered complete and final payment is issued. This phase may also include a defects liability period, as specified in the contract.
Interdisciplinary Integration
Architectural
_ expertise
Our architectural expertise lies at the heart of our interdisciplinary approach. We integrate creative design with technical knowledge to create sustainable and functional buildings. By bringing together different disciplines - from architecture and construction to digital tools - we create innovative solutions that meet today's and tomorrow's challenges. Our process ensures that each project benefits from a broad knowledge base, resulting in buildings that are both aesthetically pleasing and technically sophisticated.
Holistic view
_ in practice...
Through a combination of technical expertise and design knowledge, we are deeply committed to developing and delivering architectural solutions that improve people's lives and strengthen communities. By early identification of project risks and assessing feasibility, we create meaningful results and value for our clients.
Our design development process encompasses three main phases: Architectural Programme to investigate conditions, Proposal Documents to present alternative solutions, and Tender Documents for procurement of construction contracts. We ensure seamless integration between architecture and technical systems through close collaboration with structural engineers and HVAC and electrical consultants.
We adhere to the latest international standards for construction documentation, aligning with best practices in architectural design and project management. Our documentation is tailored to each building's unique physical design and production sequence, emphasising efficient information transfer among all stakeholders throughout the entire construction process. This approach ensures clarity, compliance, and effective collaboration across diverse project contexts.
We implement the latest digital tools and methods, including BIM according to the ISO 19650 series. This enables efficient information management throughout the building's lifecycle, from early stages to management, and facilitates collaboration between all disciplines involved in the project.


